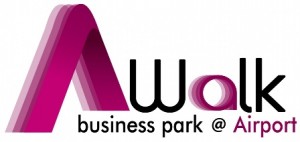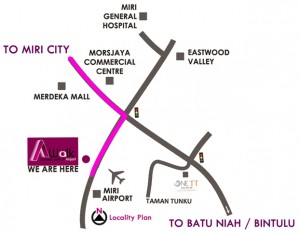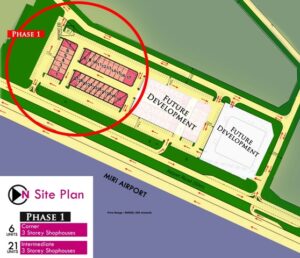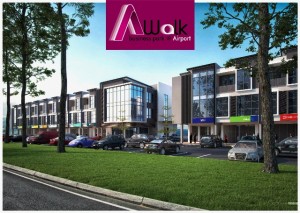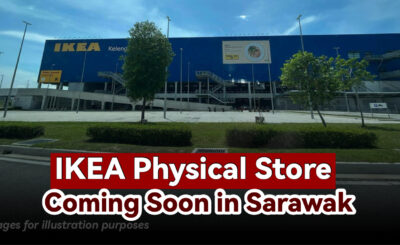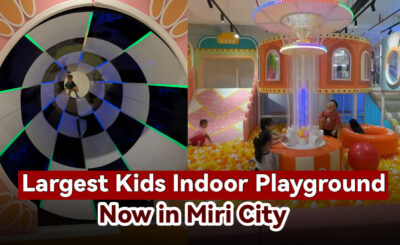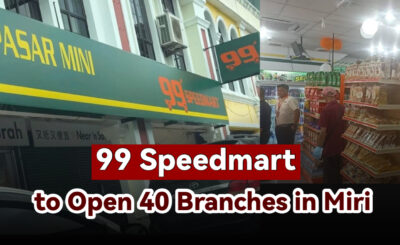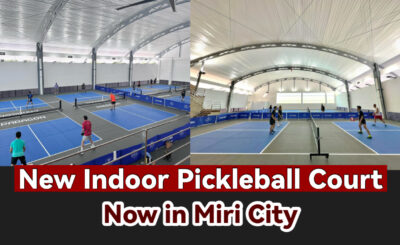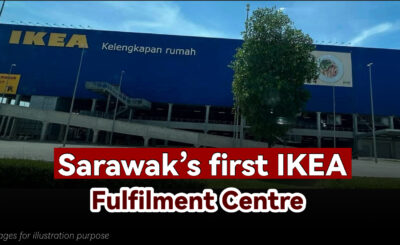AWalk Business park @ airport is Green Summit Development‘s future commercial project located at Airport area. The project consists of 3 storey shophouse with mix development is now open for Sales!
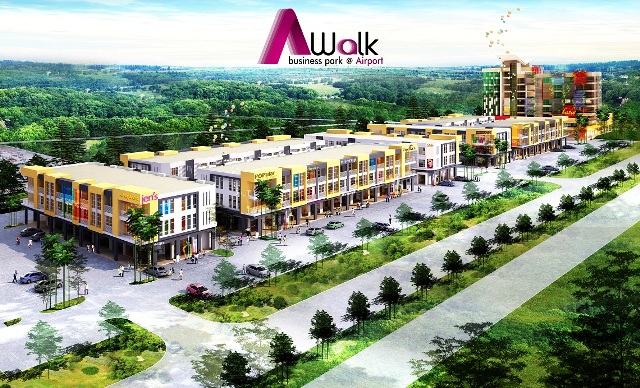
Building Specifications:
- Specifications – Commercial Shoplots
- Building Structure- Reinforced concrete frame
- Roof- Metal roofing
- External Wall- Brick Wall
- Internal Wall – Brick Wall
- Ceiling
– General emulsion paint to soffit of reinforced concrete slab for level 1 & 2
– Level 3 – generally gypsum board on suspend aluminium tees;
– Toilets – Asbestos – free cement board - Windows- Natural anodized aluminium – framed windows glazed with colour tinted glass
- Doors
– Natural anodized aluminium roller shutter to shop front and real
– Fire rated entrance door to upper floor
– Timber door to others - Floor Finishes
– Generally cement sand screed
– Non-slip ceramic tiles to toilet
– Tiles to five foot way
– Nosing tiles to staircase - Wall Finishes- Glazed ceramic wall tiles up 1500 mm high for toilets
- Paintwork
– Internal walls – Emulsion paint
– External Walls – Weatherbond paint - Sanitary Installation
Sanitary fittings for each floor:
– 1 no wash basin
– 2 nos WC’s - Electrical Installation
– Concealed wiring
– Standard lighting and socket points
– Single phase power supply
