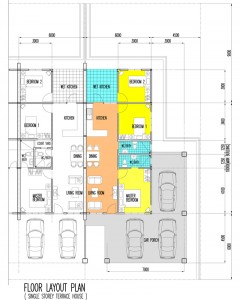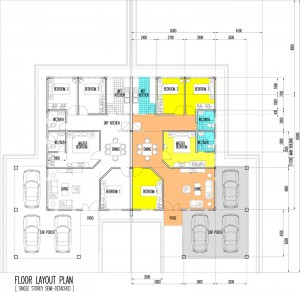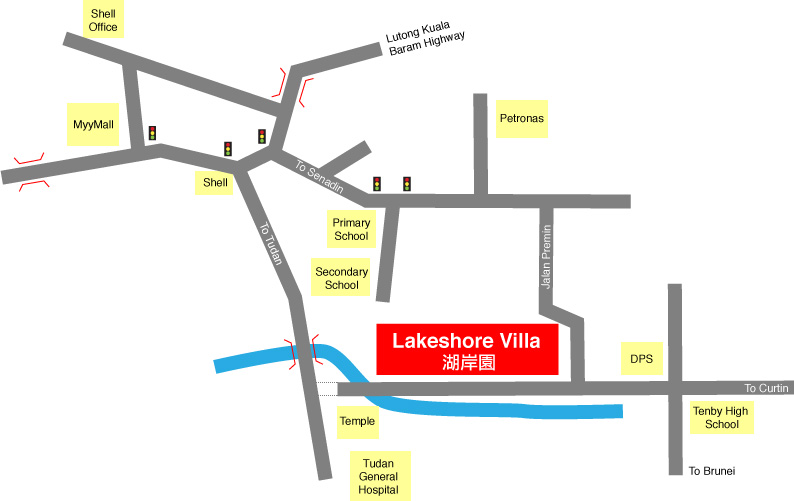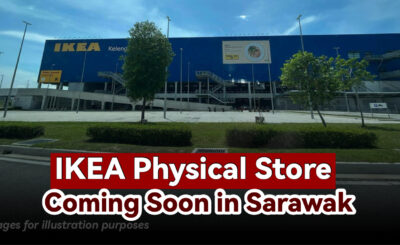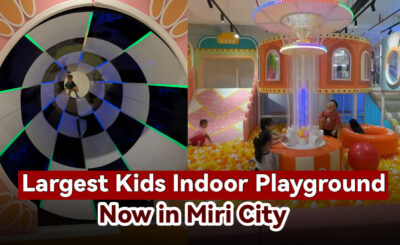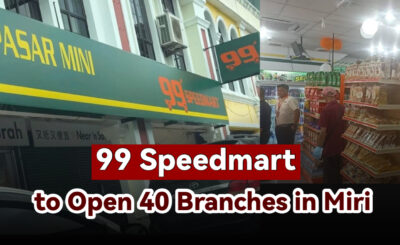Modern Single Storey Terrace and Semi-Detached design constructed using Asphalt Shingle Roofing, can occupy with 2 units car porch with 12′ ceiling high.
Advantages of Asphalt Shingle Roofing- High aesthetic value added to the house / House feel much cooler than other roof / Less sound during raining / Free maintenance.
Lakeshore Villa (Senadin) Single Storey Terrace House
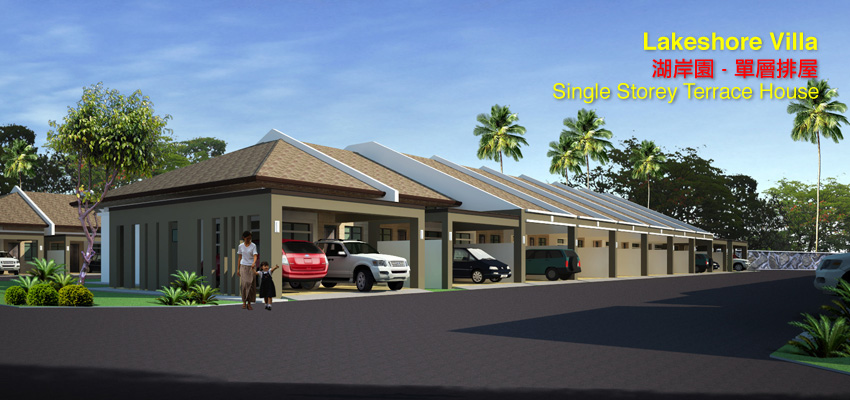
Lakeshore Villa (Senadin) Single Storey Semi-Detached House
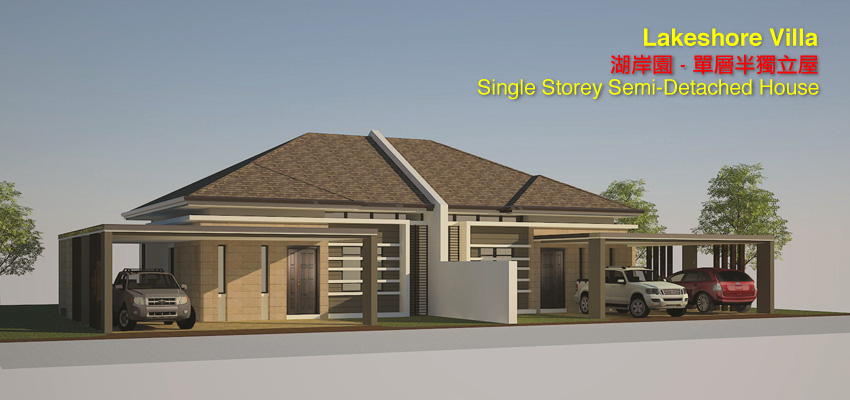
Housing Ground Floor Plans:
Preview of Asphalt Shingle Roofing:
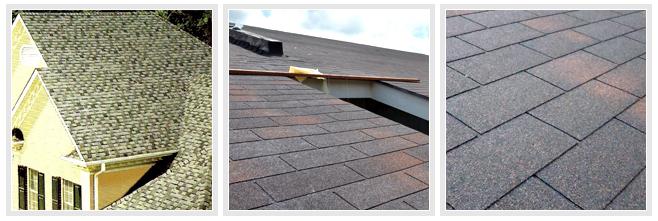
Housing Site Plan:
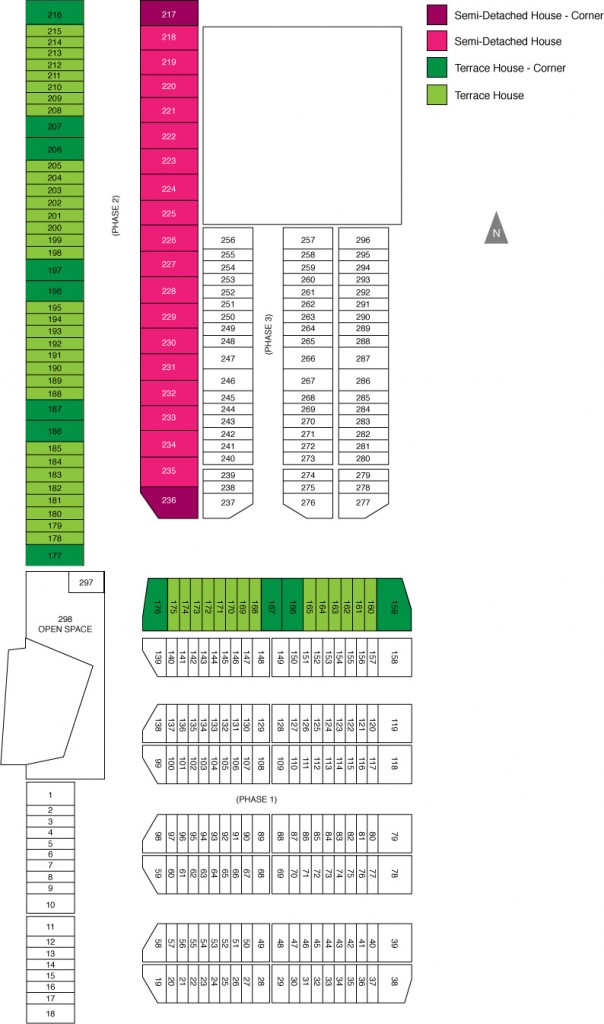
Building Specification:
- Structure
Reinforced concrete structural frames. - Footing
Reinforced concrete footing. - Roof
Coloured concrete tiles / Equivalent / other. - Walls
Bricks/lbs system wall to internal and external finished with cement plastering. - Floor
24″ x 24″ local made ceramic tiles to Living Room and Dining Room
12″ x 12″ local made ceramic tiles to Kitchen, Patio & Service Area. 8″x8″ to Bathroom & Toilets.
Engineered laminated floor to all bedrooms. - Ceiling
Gypsum board with gypsum cornice to Living and Dining room.
Gypsum board to all bedrooms, car porch & patio.
Water Closets and external building with cement sheet and painted. - Wall Tiles
12″ x 12″ local made ceramic tiles up to ceiling high for Kitchen and Water Closets/Bathroom. - Windows
White aluminium sliding windows with tinted glass. - Doors
Steel door frames with solid timber engineered door for main door, side, kitchen and all the Bedrooms’ doors.
Steel door frames with PVC panel for all toilets. - Sanitary
Local made white colour. - Plumbing
All water pipes to be concealed and conduit pipes. - Electrical Wiring
All internal wiring concealed and conduit and installed to SESCO requirements supply – Single Phase
12 numbers of lighting points.
11 numbers of 13 amp power points.
2 numbers of 15 amp power in master bedroom and living room. - Painting
Emulsion paint to internal wall, ceiling.
Wooden and weather paint to external wall exposed concrete surface. - Fencing
Two brick posts with fix in letter box, door bell point gate lighting points and mild steel gate door.
Front side with brickwall and iron grill up to 5 ft high.
Back and side with 5″ high chain link. - Television aerial ducting
One point concealed and conduit in living and master bedroom. - Telephone ducting
One point concealed and conduit in living room.
Lakeshore Villa (Senadin) Location Map :
Developer Information:
Y.H.Wong Enterprise Sdn. Bhd.
Office Address:
Lot 765, Krokop 7, Jalan Krokop, 98000 Miri, Sarawak, Malaysia
Tel: +6085-412913, 433735, +6017-262 6688
Email: [email protected]
