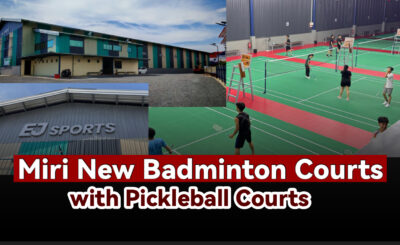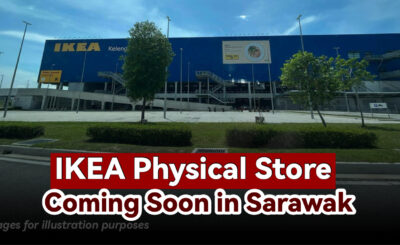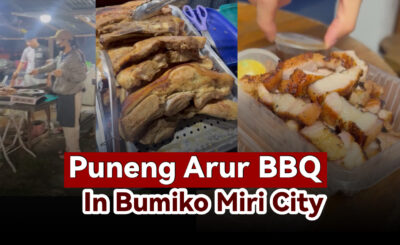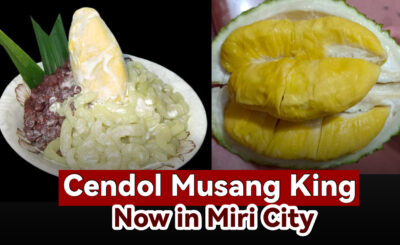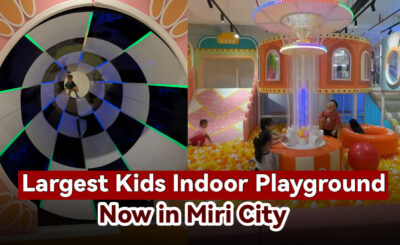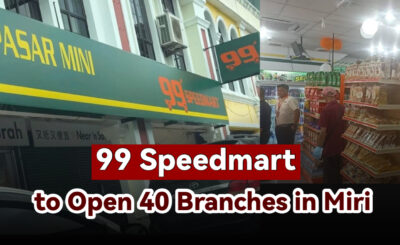Twenty6 is a new Commerical at Riam Miri and it is one of the latest projects by Green Summit Development which consists of 26 units of 3 storey shophouse.
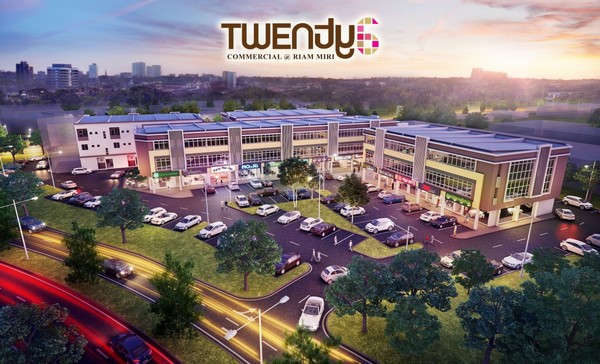
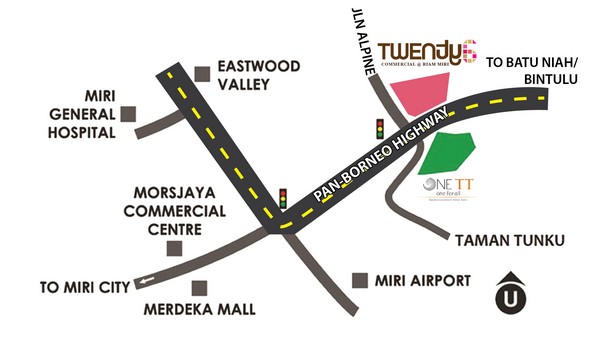
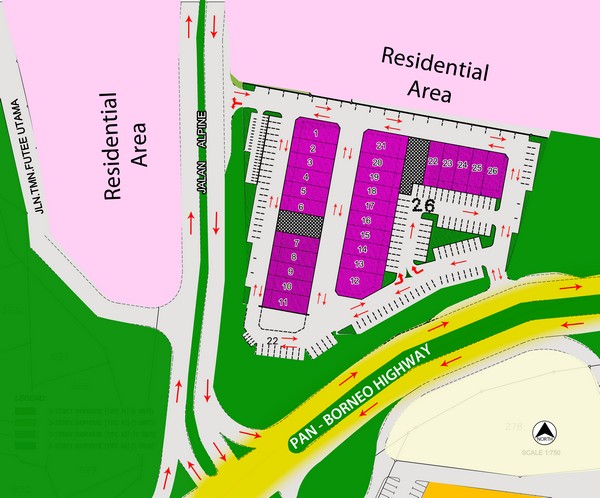
Open for Booking Now !!
Building Specifications:
Specifications – Commercial Shophouse
Building Structure
– Reinforced concrete frame
Roof
– Metal roofing
External Wall
– Brick Wall
Internal Wall
– Brick Wall with gypsum board for bedroom partition
Ceiling
– Ground floor & First floor – General emulsion paint to soffit of reinforced concrete slab
– Second Floor – Generally gypsum board. Emulsion paint to soffit ofreinforced conrete slab at toilet
Windows
– Natural anodized aluminium framed windows with colour tinted glass
Doors
– Natural anodized aluminium roller shutter to shop front and rear
– Fire rated entrance door to upper floor
– Plywood door to others
Floor Finishes
– Generally cement sand screed
– Non-slip floor tiles to toilet
– Floor tiles to five foot way
Paintwork
– Internal walls – Emulsion paint
– External Walls – Weather resistant paint
Sanitary Installation
1) 3 storey Shophouse (Intermediate Unit / End Lot)
– Ground Floor & First Floor (Commercial) – 2 nos water closet, 1 no wash hand basin
– Second Floor (Residential) – 1 no water closet, 1 no wash hand basin and 1 no shower rose
2) 3 Storey Shophouse (Corner Unit)
– Ground floor – Second Floor (Commercial) – 2 nos water closet, 1 no wash hand basin
Other Fitting 1 no kitchen sink at residential floor
Electrical Installation
– Single phase power supply
Developer Information:
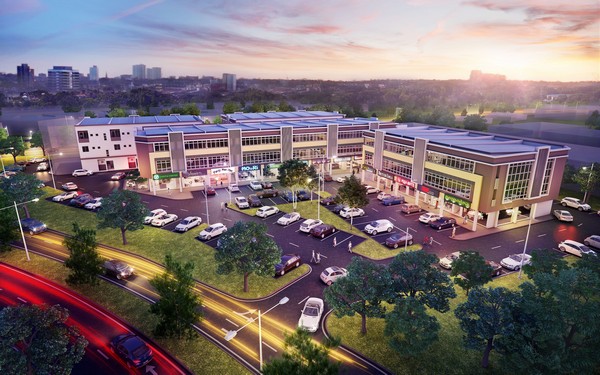
GreenSummit Development Sdn Bhd (Co. No. 813474-K)
Incorporated in Malaysia
office : +6085.42.77.88
facsimile : +6085.42.42.78
Sales Hotline: +6019.812.7788
address : Lots 2120 & 2121, 2nd Floor, Taman Yakin Commercial Centre, 98000 Miri, Sarawak, Malaysia.
