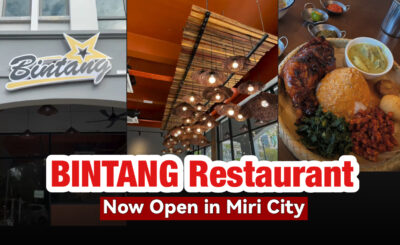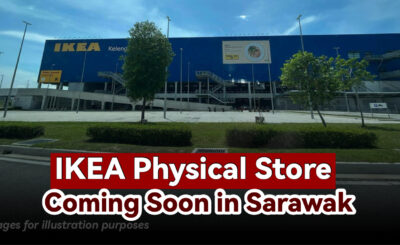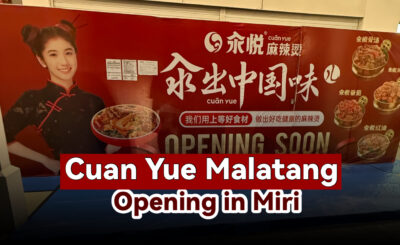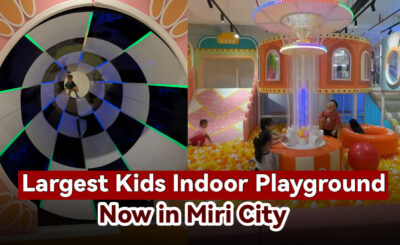Victoria Plaza is a part of Arcadia Square Marina ParkCity project. The Plaza is divided into Central Court, South Wing and North Wing. The Victoria Plaza offers a perfect blend work and play spaces; it features a one-acre plaza with bijou urban landscaping that serves to bring people together for a food time. Central Court of Victoria Plaza consists of 5-storey buildings while South Wing and North Wing of the buildings are 4-storey.
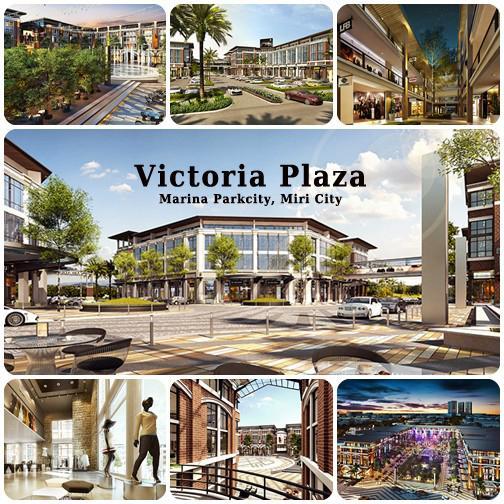
Overview information of Victoria Plaza Development
GROUND FLOOR
(Central Court)
Plaza-fronting shops with double-volume space & mezzanine floor
(South Wing)
MotorCourt-fronting shops with double-volume space & mezzanine floor
(North Wing)
HighStreet-fronting shops with double-volume space & mezzanine floor
FIRST FLOOR
(Central Court)
Courtyard-fronting shops with double-volume space
(South Wing)
MotorCourt-fronting shops / Courtyard-fronting shops with double-volume space
(North Wing)
HighStreet-fronting shops / Courtyard-fronting shops with double-volume space
SECOND & THIRD FLOOR
(Central Court, South Wing & North Wing)
Offices
FOURTH FLOOR
(Central Court) Offices
Pictures below showing Victoria Plaza’s North Wing and South Wing.
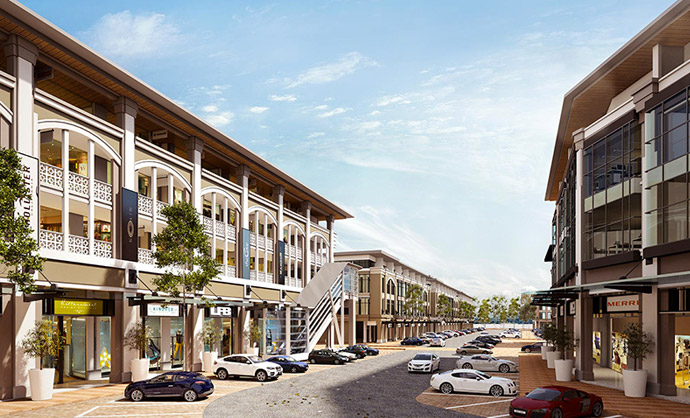
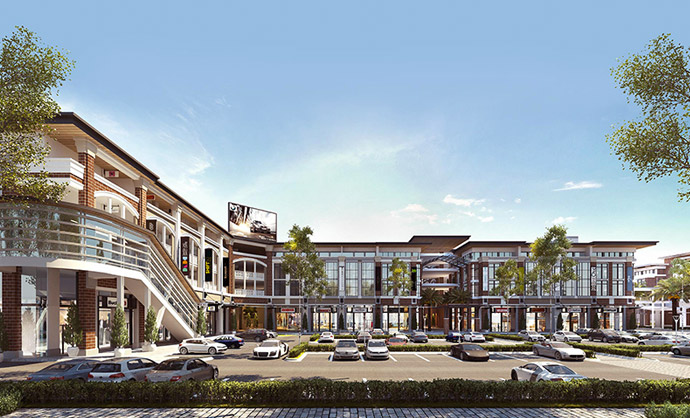
Developer Contact:
Ground Floor Lobby, ParkCity Everly Hotel, Jalan Temenggong Datuk Oyong Lawai Jau, 98000 Miri, Sarawak, Malaysia.
BUSINESS HOURS: Monday – Friday 8:00 am – 5:00 pm, Saturday 8:00 am – 12:00 noon
OR CALL +6(085) 423 099, FAX +6(085) 411 936, EMAIL: [email protected]
